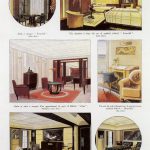A Diagram of Appartements de Grand Luxe, Normandie
*“The creme de la creme suits were positioned about two-thirds of the way to the ship’s stern, on the uppermost deck, the Sun Deck. These were the Trouville and the Deauville Suites. Each had four bedrooms, a living room, a dining room, a pantry, a servant’s bedroom and five baths or half baths….The Trouville…was distinguished by a drawing room carpeted with a dark, velvety broadloom, most of which was covered by white area rugs interwoven with graceful patterns of tiny flowers. At the room’s center stood a table with a thick glass top on a three-legged white wooden pedestal….The other grand lux suite, the Deauville, was just as big and as beautiful as the Trouville, although its layout and decor were entirely different. There were two other suits on the Main Deck, three levels down, that almost rivaled them: the Caen and the Rouen….The classic lines of the [Caen Suite’s] bedroom were set off by a blue lacquer mural sprinkled with silver and decorated with panels of etched glass, ‘a fitting setting,’ said one promotional booklet, ‘for its furniture, which is covered in Chinese sharkskin.’….One step down from these sybaritic accommodations were the ten apartments de luxe….Each suite de luxe was decorated by a different designer, mostly in variations of Art Deco.” – Normandie: Her Life and Times, Harvey Ardman
In Honor of Normandie’s maiden voyage, Wednesday, May 29, 1935
